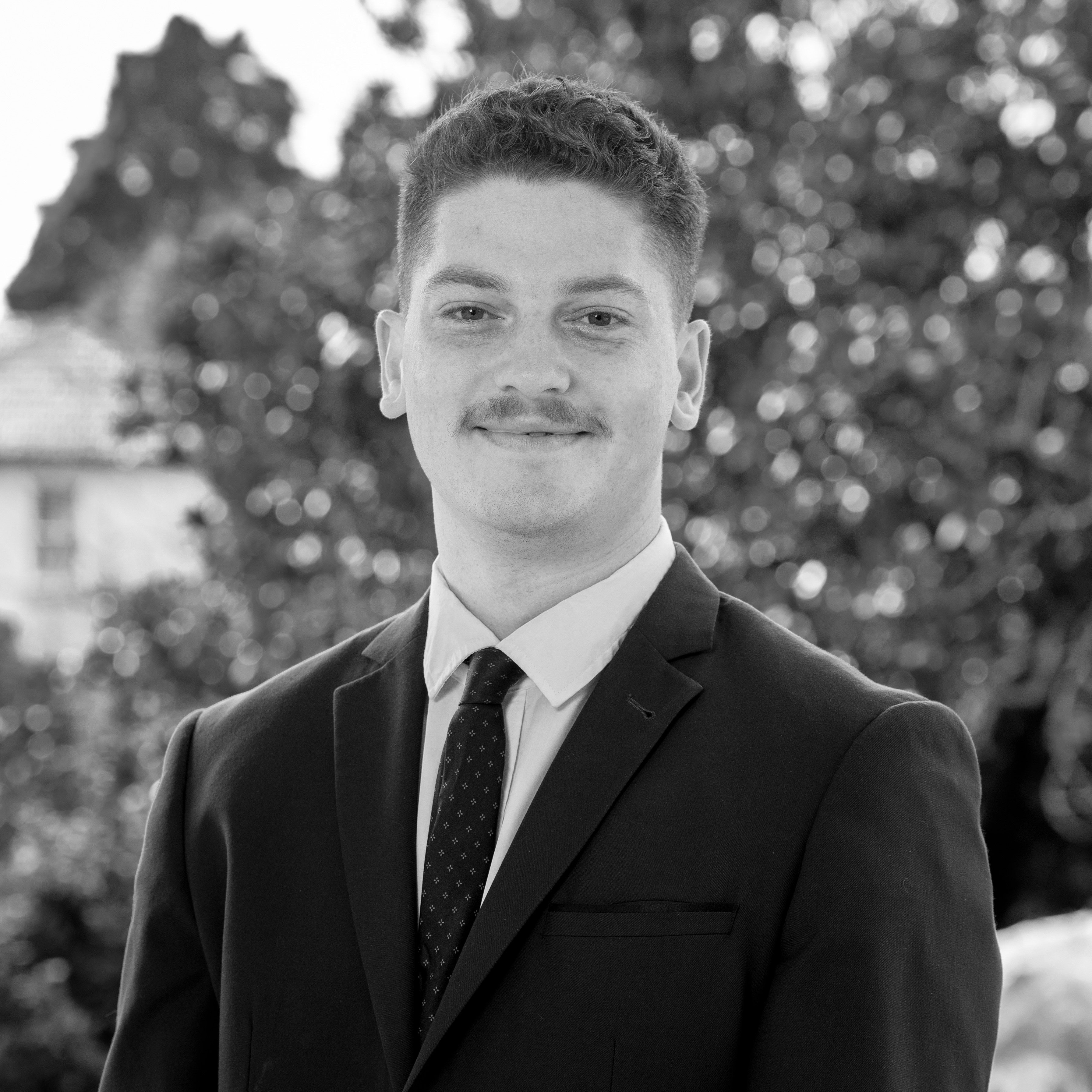Introducing a once-in-a-lifetime opportunity to own a spectacular piece of paradise! Nestled on 6 acres of pristine land, this architecturally designed 4-bedroom home offers the perfect blend of elegance, modern convenience, and awe-inspiring natural beauty. Welcome to your dream hideaway with some of Preston’s most breathtaking views.
Indulge in the natural aspect, listening to the Range birds – this home is perfectly positioned discretely away from the street to enhance the privacy and seclusion of your own private bush retreat. This remarkable home integrates with surrounding bushland and presents an exceptional opportunity for those seeking a private sanctuary to entertain family and friends, or simply escape the city lifestyle. Whether you’re looking to retire or have some extra space for the ever growing family – this property will certainly tick all the boxes.
With plenty of space both internal and external – this home has family at the forefront. Spread across 3 levels with multiple living spaces and designed to take in and enhance the spectacular views at your fingertips your inspection is a must.
177 PRESTON BOUNDARY ROAD AT A GLANCE:
– 4 Bedrooms– master with sitting room, ensuite, walk in robe & private deck
– Large master bathroom with separate bath and walk in shower
– Beautiful timber features throughout
– Cathedral ceilings
– Slate flooring and under floor heating throughout the main level home
– Well equipped kitchen with walk in pantry & potential for a butlers pantry
– Dining room with sweeping valley views
– Large north east facing formal lounge room
– Additional sunken loungeroom with wood fire
– Plenty of storage throughout the home
– Additional rumpus room/ bedroom located on the bottom floor
– Huge laundry with plenty of storage
– 2x 11,000L water tanks
– 1x 22,000L water tank
– 4x car garage with electric roller doors plus additional workshop space
– 2 covered outdoor entertaining areas with spectacular views
– Both town and tank water available
– School Bus Route to Toowoomba
– Views of the escarpment
Council rates – $1,492 per half year approximately.
Water rates – $258 per half year approximately + usage.
Advertising Disclaimer: We have in preparing this information used our best endeavours to ensure that the information contained herein is true and accurate, but accept no responsibility and disclaim all liability in respect of any errors, omissions, inaccuracies or misstatements that may occur. Prospective purchasers should make their own enquiries to verify the information contained herein.





